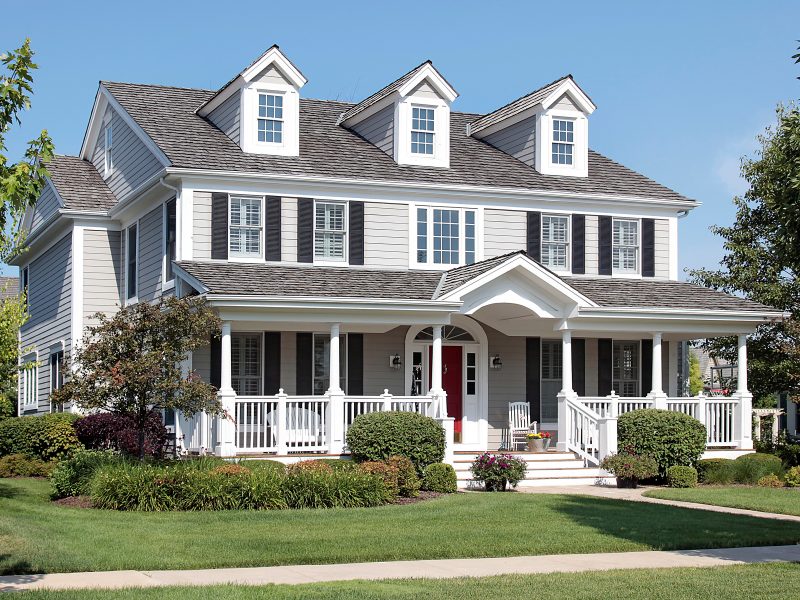 Home at Alpine Mountain Ranch & Club, photo courtesy of Rumor Designs
Home at Alpine Mountain Ranch & Club, photo courtesy of Rumor Designs
A piece of art. A color palette. A potted succulent. For Valerie Stafford, the smallest detail can be the thread that weaves together her whole vision and concept for a room.
“That’s the best part,” she says. “Starting a design is so much fun, and then following the path as it winds is the second best part.”
Before she became Partner and a Lead Designer at Rumor Designs, Stafford followed a winding path of her own: from the modern, forward-thinking schools of art and business at the University of California, Santa Barbara, to the more traditional training ground of Florence, Italy, where she completed a Master’s in Interior Design. These two schools of thought helped Stafford cultivate her own timeless aesthetic: her rooms blend contemporary design with an appreciation for the artisanship of the past. Her practice is focused on the quality of the materials in a space, from surface finishes and wall colors to lighting and fabrics.
Here’s how this bold designer approaches a room and achieves the perfect balance of modern luxury.
1. Start With a Sense of Purpose
 Yampa Street Loft, photo courtesy of Rumor Designs
Yampa Street Loft, photo courtesy of Rumor Designs
The thematic vision for a room might come from a single detail—but regardless of décor, it’s important to remember what exactly a space needs to achieve. “Each room should have a primary purpose,” explains Stafford, “and the furniture and lighting should support those functions.”
And while a room has a functional purpose, its visual style also plays an active role in shaping how the space feels for you and your visitors. “Our surroundings, whether we are aware of it or not, set the tone or mood for our experiences,” explains Stafford. “So at work or in the home, a beautifully designed space can create purpose, inspiration, energy, or peace.”
2. Look High and Low
 The Anglers retreat, photo courtesy of Rumor Designs
The Anglers retreat, photo courtesy of Rumor Designs
One thing Stafford points out is that a room doesn’t necessarily have to have four walls in order to be a unique and functional space. When faced with an open-concept space, she finds alternative ways to create distinctions without any need for conventional barriers.
“Some spaces can be redefined, regardless of the architecture, using area rugs or ceiling treatments that reinvent the space,” says Stafford. “Especially in a wide open floor plan, it can get confusing where one area ends and another begins. Cues from below your feet (such as changes in flooring), or above your head (such as changes in ceiling heights or lighting groups) can help.”
Stafford notes that homeowners tend to underestimate the significance of lighting. There are three types she considers whenever she designs a room: task, for lighting up specific spaces for specific activities; ambient, for illuminating the room as a whole; and decorative, in which the light fixture itself is a unique, aesthetically-compelling unit worthy of display.
“One of the most common requests during a remodel is to add more light,” she notes. “You can never have too much, and you can always dim if needed.”
3. Take Care of the In-Between Spaces
 House at Wildhorse Meadows, photo courtesy of Rumor Designs
House at Wildhorse Meadows, photo courtesy of Rumor Designs
Whether it’s demarcated by walls or not, Stafford focuses on conscientious space planning when organizing a room, arranging furniture pieces that create a sense of cohesiveness and individual character. The self-contained look is important for setting a room apart from its neighboring spaces, and Stafford advises homeowners to invest in custom fixtures if they have glaring gaps they can’t seem to fill.
“Each room should feel inviting in some way, either in how the furniture is positioned, or the way the lighting is arranged,” she says. “Colors and textures play a huge role in this department as well.”
4. Pay Attention to Entrances
 Homestead at Wildhorse Meadows, photo courtesy of Rumor Designs
Homestead at Wildhorse Meadows, photo courtesy of Rumor Designs
On the topic of inviting spaces, Stafford emphasizes the importance of first impressions. Homeowners should take time to think through the experience of coming into a space—or of coming into the home.
“An entryway helps get your entertaining off on the right foot and makes your guests feel welcomed,” she says. “Whether it is as simple as a small table and a mirror to check yourself on the way out, or as grand as a water feature and chandeliers, you can’t go wrong keeping the design elevated in this area.”
5. Don’t Let Setbacks Set You Back
 Steamboat Pines, photo courtesy of Rumor Designs
Steamboat Pines, photo courtesy of Rumor Designs
If there’s one thing Stafford wants you to know, it’s that homeowners need to be problem solvers and should never get deflated when the unexpected happens. “I have rarely seen a project where every element goes as planned. Building a home is a creative endeavor, and there are always things that pop up, no matter how much planning you do. If you anticipate this, you can embrace it and find the opportunities in the hurdles.”
At the end of the day, creative design is the work of many, not just one. “There are a thousand and one details and it takes a village,” says Stafford of the design process. “Hire a designer you connect with, a builder who is good with both communication and numbers, and an architect who inspires you.” With the right team in place and the patience to wait out complications, every home project can become a realized work of art.
Source: SIR Extraordinary Living Blog


